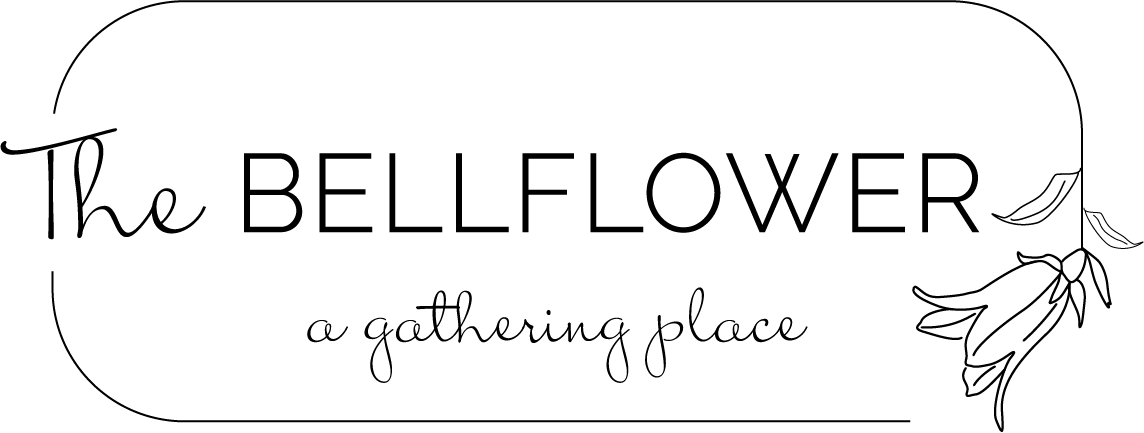Our Restoration Process
I get so many questions about our restoration process. It was a long process and we couldn’t have done it without the help of many qualified professionals. It was a lot of fun watching them bring our vision to life, but even more fun watching people use the space in so many different ways.
This month I thought it might be fun to give a few details about some of the best parts of our venue. Who doesn’t love before and after photos?
Let’s talk about the ramp and why it was a must from the very beginning.
I love older people with their stories and memories to be shared. Including the elderly and handicapped in our gatherings is important and often they are or will someday be in need of accessibility or accommodations of some sort. My initial ramp design had it entering into the front of the building. I was torn with that approach and my desire to maintain the originality of the facade. I finally ended up using one of the side entrances for the ramp. This has proven to be beneficial for bringing things into the kitchen by clients or caterers as well.
All venues (especially a boutique style venue like us) need fresh, welcoming bathrooms.
I felt the bathrooms were an area I could show some creativity. The mirror was a DIY project starting with a wall hanging from Hobby Lobby. The floor tile is a reflection of my love for quilts. The prints on the wall I found on Etsy...they are original antique bellflower botanical prints from the 1880s. The hand towels are a small effort towards sustainability and I'd like to think it's a nice added touch.
We had lots of help when planning and executing a functional and beautiful outdoor experience.
The flagpole was a must from the beginning. Terry Zywicke with Kalamazoo Garden Design took my ideas for the schoolhouse gardens and made them a reality from the design to the installation. Many of the plants were split from those that I have in the gardens at my house. Now it's up to me to keep everything watered and weeded!
We opted for paving the parking for a couple of reasons.
The paved lot allows for organized parking with marked lines. It provides the finishing touch to the outdoor space. I'm thinking it also provides the option to set up a tent to expand the event space to the outside if desired.
The back room of the schoolhouse is not only a great place to get ready, but it also houses some furniture, photo props, and decor that make the parties more fun!
One of my favorite places is The Garden House Vintage Market just down the road from us on D Avenue. It has been my inspiration for the decor in the "getting ready area". Many of the items I ultimately purchased from there after going back and forth to measure and re-measure numerous times. I had the upholstered pieces redone in neutral so as to go with any colors being used by clients for their event. There are several optional pieces such as an armoire that I can swap in and out depending on the event or what the client wants.
You can come see more and more of all the little details by scheduling a tour with us. Let us know when you’re coming this way! We’d love to meet you.
Sincerely,
Barb








